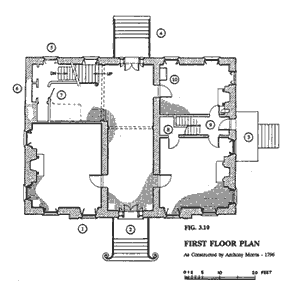History & Architecture
Wishing to provide his family with a refuge from the yellow fever epidemics sweeping Philadelphia, Anthony Morris (1766-1860), a wealthy politician and merchant, purchased just over 200 acres of land in Whitemarsh, Montgomery County, in 1794. Construction of the elaborate country estate, “The Highlands” was completed by 1796. Morris suffered extreme financial difficulties and in 1808 was forced to sell The Highlands to Daniel Hitner (1765-1841). Hitner sold the property and its accumulated 300+ acres to a Philadelphia wine merchant, George Sheaff (1779-1851) in 1813.
During the Sheaff family ownership, which spanned more than a century, there were numerous improvements made both to the Georgian mansion and to the landscape. After George Sheaff’s death in 1851 his heirs sold part of the estate and the youngest son, John, retained 59 acres including the mansion and adjoining outbuildings.
In 1917, two years after the death of the last Sheaff heir, the property was sold to Miss Caroline Sinkler (1860-1949), a native South Carolinian with strong ties to Philadelphia.
The house and gardens had deteriorated, but through the efforts of Miss Sinkler, the property regained its elegance and prominence as an historical treasure. Click here for more on the garden.
Miss Sinkler’s niece, Emily Sinkler Roosevelt, and her husband Nicholas, purchased the property in 1941. The Roosevelts gave the property to the Commonwealth of Pennsylvania in 1957.
In 1975, The Highlands Historical Society formed to preserve, restore and interpret the historic mansion and grounds from 1794 to the present. The Highlands Historical Society is fortunate to have a passionate board of trustees which currently includes board president Johanna Walters, vice president Edmond Shinn, founding board member Katie Moulton, secretary William Thompson, treasurer Jose Ramos, Susanna Bush, Linda Roberts, Paul Kelly, Wendie Steffens, Tony Smith, Dee Hillas, Lori Griswold, John DePaul and Matt Shearon.
 |  |  |
|---|---|---|
 |  |  |
 |  |  |
 |  |  |
 |  |  |
 |  |  |
 |  |  |
 |  |  |
In his detailed account book, Anthony Morris wrote on June 8, 1795, that “The Masons began to lay the stone of the new House.”
For the next six years, Anthony Morris documented the expenses of the construction of his late Georgian style house which crowned the hill of his farm just outside of Philadelphia.
Morris hired “T. Matlack, Architect,” likely Timothy Matlack (1739-1829) of Philadelphia and Lancaster, better known as a politician and ardent patriot, to design his manor house.
As important as the mansion was, of equal importance was Matlack's design of the two story stone springhouse and massive three level stone barn.
After the purchase of the property in 1813, George Sheaff began a series of renovations inside the house including the construction of the verandah on the north side, the addition of the portico on the main south façade, and the replacement of interior doors and moldings on the first floor. By 1856, during John Sheaff’s ownership, interior plumbing was installed and in the 1870’s new plaster cornices and ceiling medallions were added to the main rooms.
Caroline Sinkler’s ownership included extensive renovations under the supervision of architect Halfdan Hanson and interior designer Henry Davis Sleeper. The new work included the addition of the servants’ wing on the northwest corner, and a small rounded porch on the north side in the Colonial Revival style. The Highlands Historical Society was founded in 1975; along with the Commonwealth of Pennsylvania comprehensive restoration of the buildings was underway.
Today, The Highlands is an historic home opened to the public for historic tours and private rentals. Visit this beautiful piece of Pennsylvania History.
 |  |  |
|---|---|---|
 |  |  |
 |  |  |
 |  |  |
 |  |  |
 |  |  |
BUILDING DATES
